I’m packing at least a week’s worth of STUFF into one post. Which is good because I haven’t posted in a week. Oh, and I probably won’t post again for another week. So feel free to digest this one in small chunks…
We’ll start with the most exciting STUFF, shall we? I know you have all been on pins and needles—or maybe I was the only one with sharp things relentlessly annoying me—but I am FINALLY ready for the big reveal. There are still many finishing touches to do, but you’ll get the idea. I know I’m going to get questions, so I’ll try to add as much commentary as possible for those of you who are interested. Feel free to ask questions in the comments if I’ve missed anything.
Drumroll, please!!!!!!
Welcome to the Live and Learn Studio @ Mt. Hope!!!!
“Learn from yesterday, live for today, hope for tomorrow.”
~Albert Einstein
(Is that not perfect?!!! Unless, of course, Einstein didn’t actually say that.)
No, wait. Let's start at the beginning, shall we? As many of my regular readers know, we live in a small house. At its very, very, very best (once a year, or so) it looks something like this. When Lola was born we turned the small upstairs playroom into the princess tower. We do have a school room, as well. It used to look something like this. It hasn’t looked like that for a very, very long time. In short, we needed more space. More space for living. More space for learning.
What most of you don’t know is that we have a detached shop in front of our house. The reason you don’t know this is because it is big and ugly. And I don’t like ugly things in my pictures. Let’s call it creative license. Inside this shop was a ‘finished’ office space. I don’t want to describe what it looked like a few months ago. Let’s just call it ‘the abyss.’ I posted an ‘in progress’ picture of this space a short while ago. That was after a lot of progress. Everything that had no home in the house (which was a ginormous amount of stuff) lived haphazardly in this ‘office space.’
So, a few months ago I mentioned to Russ that my new book club didn’t have a place to meet. He casually suggested we clean out ‘the abyss’ and use that as a meeting space. He had no idea what force he was setting in motion. In about 2 minutes I was down there with a measuring tape. In two hours I had a scale drawing of what I wanted. In two days I had pictures, links, and magazine clippings for inspiration. Then I discovered Pinterest. Poor guy, he didn’t stand a chance.
Then we worked and worked and worked. Well, Russ did the lion’s share. We are FINALLY finished enough to share pictures and use the space. I am so. stinkin’. excited.
Back to the tour.
Someday we will paint the shop, but at least the front door isn't an awful burgundy-purplish anymore. Vinyl numbers from Etsy.
In the far right corner you can see the front door. We have shoe and coat racks from IKEA. Russ’s office nook is to the left when you come in the door. (You’ll be able to see that a little better in a later picture.) Book shelves are also from IKEA. I have lots of shelf-filling to do. We’ll still be using our school room up at the house for most of our books and just keep the ones we are currently using down in the studio.
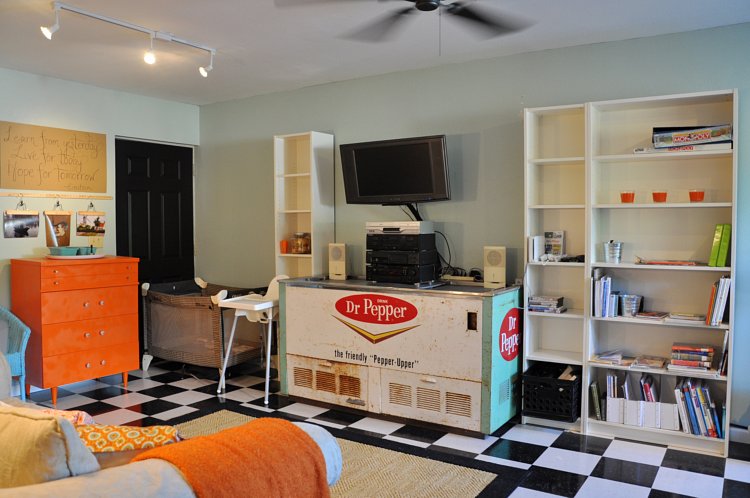
The Dr. Pepper cooler (it works!!) was a treasure we found a few years ago. It had been stored in the abyss. Russ is still working on shelving for the electronic equipment. Lola has her own little playpen nook. Highchair is from IKEA.
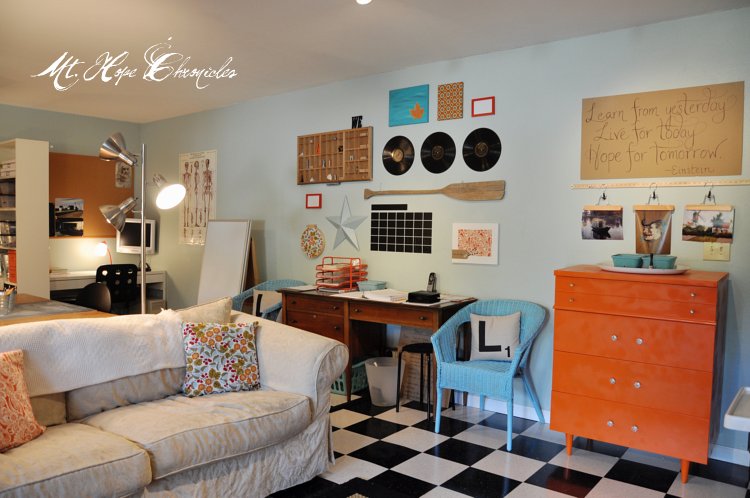
The orange dresser holds games, puzzles, and math manipulatives. It was an ugly old brown thing left by the previous owners. I spray-painted it and added glass knobs. Fine art prints (above dresser and on bulletin boards) are from Costco.com’s photo center. They have a huge gallery of free artwork. You only pay for the inexpensive printing. Turquoise chairs are from IKEA (I spray-painted them). Scrabble tile pillows are from Etsy. Wooden desk is from my grandma’s home (was stored in the abyss) and will be my work space.
Chalkboard wall calendar is from Etsy. Oar from my childhood. Letter tray from IKEA. Records were a garage sale find. I bought the printer’s tray ages ago (Ebay) and never got around to doing something with it until now. I created the canvases (paint, fabric, whatnot). My sister Shannon and my mom helped create and arrange the wall display.
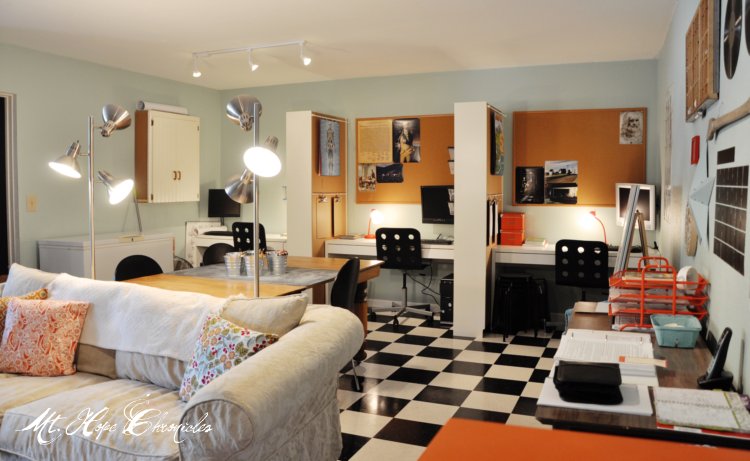
The boys each have a desk station along the back wall. (One of the bulletin boards (Amazon.com) came damaged so we’re waiting for a replacement.) Desks, bookshelves, and computer chairs are from IKEA. The white cabinet on the left wall hides the AC unit. Our chest freezer is next to that, and I will be mounting a world map on the wall space above the freezer.
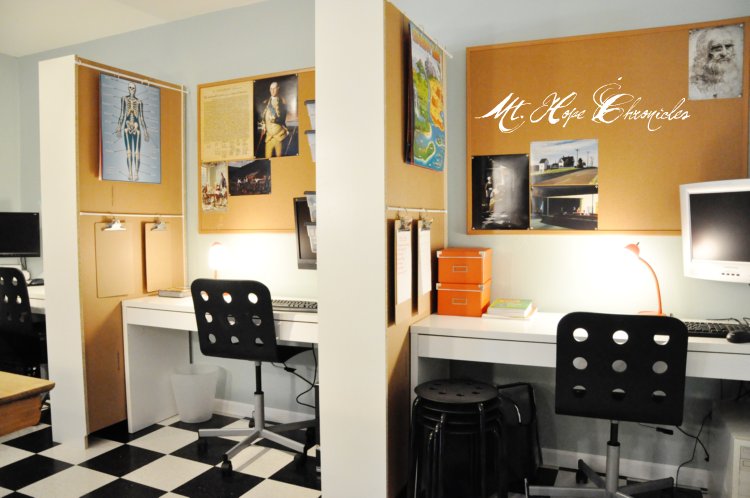
I mounted tension rods on the back of the bookshelves. The top one is held by hooks so that it can be easily removed and holds posters mounted with clip rings. The bottom rod holds clipboards for handwriting pages, etc.
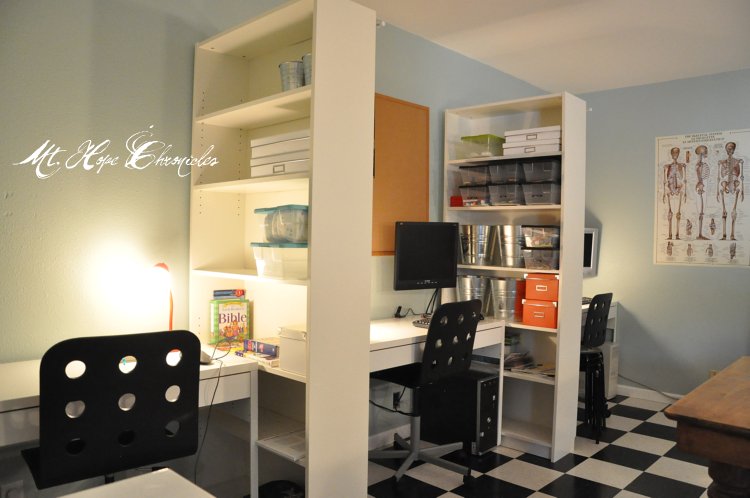
A view from the other angle. Obviously we have more bookshelf organizing to do.
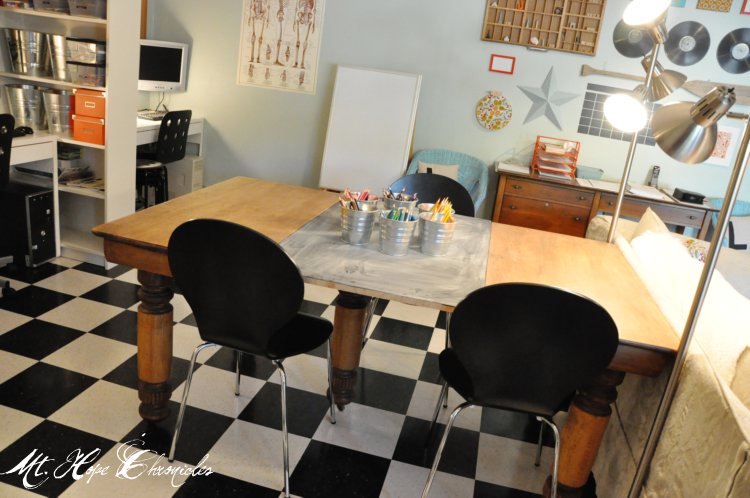
The table behind the couch is an awesome work space!! I am so glad to finally be using it again. It was the first nice piece of furniture Russ and I ever purchased, and it was in the corner of our school room covered with STUFF. The table leaf is painted with chalkboard paint, which didn’t work as well as I had hoped. C’est la vie. Black chairs from Target.com. Fabulous floor lamps from Target, also.
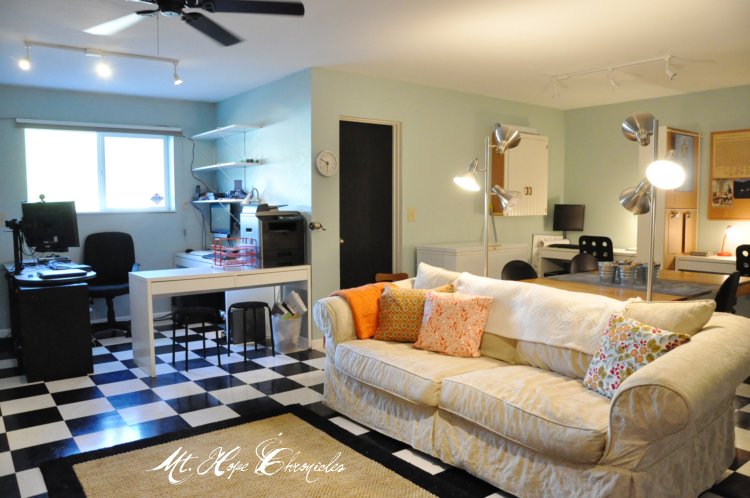
The door in this picture is also painted with chalkboard paint, though I haven’t tested it yet. Clock. Wall-mounted pencil sharpener. Russ’s office nook, which he is still in the process of completing. Printer station is easily accessible. Inexpensive stacking black stools (we have 8 ) from IKEA. Rug borrowed from my mom. Couch was originally in our house, then stored in the abyss. Orange throw from IKEA. Pillows handmade. (Okay, who am I kidding. I just draped the fabric over the pillow forms. Add ‘finish pillows’ to the to-do list.)
What am I forgetting? Light fixtures and fan are new. Everything was repainted. Wall color is an old Martha Stewart paint chip called Celery. Floor is new. (And what a nightmare that was.) The room is about 450 square feet. Yes, we have tons of stuff to sort through that didn’t make it back into this room. I’m dreading that process.
Yes, we’ll be spending a lot of time in here. I’ll share how that works and what our days look like in another post. No, there is no running water. Drat. I would have LOVED to add a bathroom to this set-up. I HATE having only one bathroom.
I can’t think of anything else. What did I miss?
On to other things…..
This week’s highlights:
1. Finishing up the Live and Learn Studio certainly tops the list. It isn’t quite finished, but now we just have the fun settling in to do.
2. Why did we finish the studio this past week? A deadline, of course. I hosted our first meeting of the Book Detectives. My sister and I are leading a monthly parent-child book club (with our grammar stage students) focusing on literary analysis via Socratic dialogue a la Deconstructing Penguins and Teaching the Classics. (That’s a mouthful.) This is out of my comfort zone (the leading part) and expertise (we’re all learning together), but I have to say it went even better than expected. I am THRILLED and excited to see how it develops. We’re in the guinea pig stage, and I wish we had room for 10 more families!!!
3. I hired someone to clean my house. Now, at first glance, this might not seem to have anything to do with ‘school,’ but I assure you, it does. I won’t deny that the teacher-student ratio of homeschooling is a huge benefit to doing this thing. BUT (and that is a big ‘but,’ ha!) there is a downside. The downside is that the teacher does EVERYTHING. I plan scope and sequence. I create benchmarks. I choose and order curricula. I do lesson planning and prep (without a prep period). I teach all subjects for K, 2nd, and 4th—this year. Every year the children’s ages change. As do the subjects. I am in charge of nurturing these precious, creative little souls as they become mature, intelligent, well-rounded, pleasant, humane humans. I also am the nursery worker with a still-breast-feeding, non-sleeping, mobile, tenacious baby. I am the bus driver. And the food service worker. And the teacher’s aide. And the school nurse. And the administrative assistant. And the counselor. AND the janitorial staff. Oh, and I’m the parent, too. By golly, I was ready to give up one of those hats. Have I mentioned I hate cleaning house?
4. We had our first week of our second year of Classical Conversations. It, too, went more smoothly than I expected, and I adore each of the boys’ tutors. It is going to be a phenomenal year. Last year (the first for our group) we had 25 families. 21 families returned, and we’ve added 21 more families for a total of 42!!! The Foundations program is FULL with a waiting list, and we have two FULL Challenge programs! I’ve loved seeing all the new faces and look forward to getting to know everyone!
Food for Thought:
What if the secret to success is failure? at the NY Times.
The most critical missing piece, Randolph explained as we sat in his office last fall, is character — those essential traits of mind and habit that were drilled into him at boarding school in England and that also have deep roots in American history. “Whether it’s the pioneer in the Conestoga wagon or someone coming here in the 1920s from southern Italy, there was this idea in America that if you worked hard and you showed real grit, that you could be successful,” he said. “Strangely, we’ve now forgotten that. People who have an easy time of things, who get 800s on their SAT’s, I worry that those people get feedback that everything they’re doing is great. And I think as a result, we are actually setting them up for long-term failure. When that person suddenly has to face up to a difficult moment, then I think they’re screwed, to be honest. I don’t think they’ve grown the capacities to be able to handle that.”
Weekly Report ~ Week 1
Guess what? We didn’t ‘do much’ this week. That’s okay. I wasn’t planning on starting our full schedule until this next week. (Wish us luck. Or pray for perseverance….)
Classical Conversations Week 1: History time line, memory work (history, science, Latin, grammar, math), geography, science experiment, fine arts (drawing), public speaking, and social time.
Faith:
Independent Bible Reading
Math:
Daily TT math lessons
Science:
Bill Nye: Skin (DVD)
P.E.:
Swim practice started up again for Levi this week.
Fine Arts:
Piano practice and lesson for Luke.
History:
Christopher Columbus by Stephen Krensky (Step into Reading Level 3) (Leif, Luke, and Levi, IR-independent read)
Where do you think you’re going, Christopher Columbus? by Jean Fritz (Luke and Levi, IR)
Christopher Columbus: The Great Adventure and How We Know About It by West (Levi, IR)
Pedro’s Journal: A Voyage with Christopher Columbus by Pam Conrad (historical fiction) (Luke and Levi, IR)
Literature:
Robert Louis Stevenson: Teller of Tales by Beverly Gherman (biography) (Levi, independently)
Book Detectives (parent-child literary analysis book club)

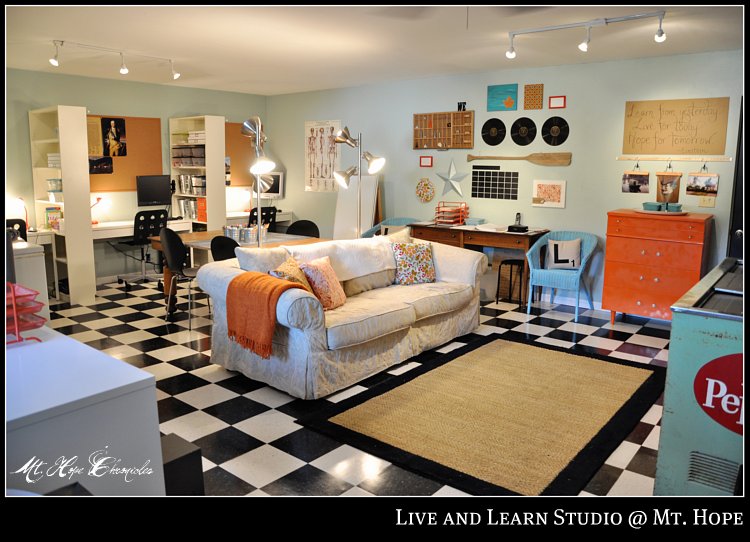
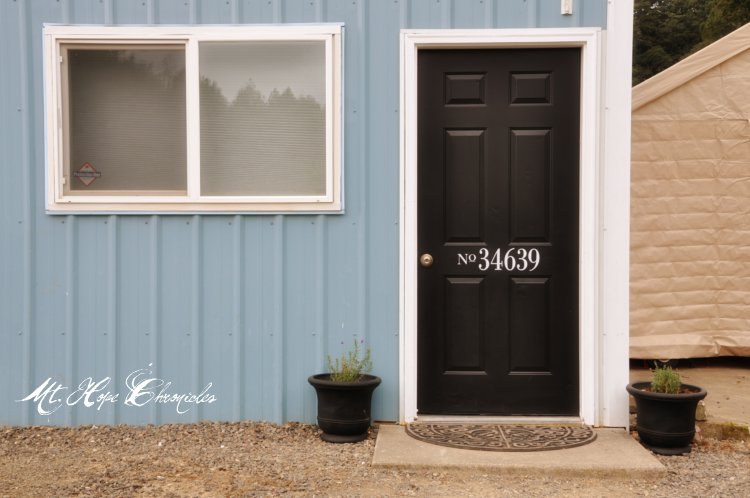
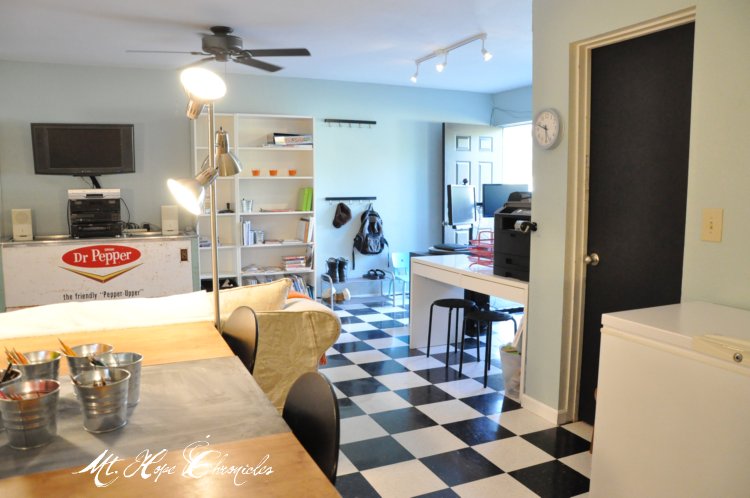
40 comments:
oh my goodness!! it's beautiful!! I hope I get to home-school my kiddos in a space that awesome!!
This is such an awesome room! You certainly did a great job, what a wonderful place for studying and working together!
Annika
Heidi....you're spacious is fantastic. You made it so personal and usuable. Your family is going to love the extra space and I hope you make wonderful memories! I wish you could come and help me organize and utilize my small space!
Delightful! Enjoy the "living and learning" in your new space! :) Amelia
Awesome!! Totally stealing your bookshelves as desk dividers idea as we prepare to move into a new house soon and will have a school room finally! Brilliant!!
Wish I could get chalkboard paint for the table....that is brilliant. Wonder what I can do with that....
Gorgeous space, and thank you for including links to your photos of the before, the rest of your house, etc. Love all the quilts around! Beautiful, beautiful home.
(oh, I followed your link over from WTM boards....)
Where's Lola's desk? She'll need her own desk eventually, right? :)
Love the big couch and the big table behind it. It's the floor that makes the room, though!
Love, Love, Love....It's so awesome! And thanks for the tip for the Costco Fine Arts Prints! I love how you displayed them. :)
Heidi, this space is so beautiful... and so well planned! Congrats!
And another big congrats for handing over the house cleaning hat! : )
WOW WOW!! An amazing and beautiful workspace that will really expand your house, as well, since you won't be schooling there anymore. I am "pinning" this and will just have to say "go look at the blog because there is SO much to point out!" Awesome. Congrats! :)
beth
Most awesome and inspiring!
hi heidi....that room is just too spectacular for words!!!
connie
Amazing! I'm working on not feeling envious right now. ;)
It is so gorgeous and inspiring! You guys did an awesome job! Love it!
And I agree with Karen: I am working really hard on not feeling envious ;)
Many blessings!
Amazing! Everything about that room is awesome. Great job you guys!
I have to say that quote you posted is so incredibly spot on. I was one of those kids who excelled at every single thing I tried in school. I didn't work for a single A and honestly had to work hard to get the couple B's I tried for. And you know what, college was a smack in the face! I wasn't praised just for breathing anymore. It was hard tough work. I hated every second of it because it made me doubt myself so much. I wasn't used to struggling and my professors seemed to delight in making me do so. I quit twice because I couldn't hack it....anyway...
Good thought!
Heidi,
This is amazing! 450 more square feet in which to wear your never ending list of hats! Do I say "congratulations?" The only thing that's missing is a treadmill and a mini trampoline. :) Ha.
I am right with you on the hiring help around the house bit. No need to defend/explain it to me. I understand.
Also, I have to say how jealous I am that you have an accessible IKEA. Our closest one is in Toronto and at the moment I don't have a valid passport, which means that the next closest one is 6 hours away. I want that high chair.
I LOVE the room. Awesome job. We also live in a small house (probably smaller than yours) with 3 kids and have begun homeschooling. You're creative solutions inspire me! :)
And, thanks for the posts on Classical Conversations. I've read through them and I think we'll definitely start next year.
GREAT JOB!!! Love the quote. Love the floor. Love the way you set up the space. FABULOUS and inspiring! Thanks for sharing Heidi:)
Heidi... The room is AMAZING!
Love this room! Just wondering how far this building is from your house? Will you have to go back and forth a lot (bathroom breaks, etc.)? Will it be a pain to go there in bad weather? Do get snow storms where you live?
I am so in love!! It's perfect in every way! :)
You are so creative! I love, love, LOVE this! How fun to have a new space, enjoy!
Um.. hugely inspired reading this post!! Thanks, also got started on AAS, after having for a while, realizing, it was EXACTLY what I'd been looking for. Love.the.space.
What a beautiful space. Thanks for sharing it and enjoy!
I love it! So inspirational!
Heidi, great job with this living and learning space!!! love the vibe.
where did you get your posters that are displayed near the boys' desks, such as the skeleton one, etc.
thanks!
The really large skeleton poster on the wall I purchased from Amazon.com. The posters hanging from rings on the back of the bookcases are from a local-ish learning store.
Heidi, the room looks fantastic! I love all the natural light in there, and am shamefully coveting it, in fact. When you sent me that "during" picture, I couldn't imagine that the room would look like it does now. Bravo!
I read that article in the NY Times, too. Did you read the one in the back of the magazine about the woman who had to re-learn everything after a freak accident at age 23? Fascinating. Even more so, there's an article about a family who sent their kids to school in Moscow for 3-4 years while the dad was on assignment for the Times. Really made me think about whether I would homeschool or not if we had the opportunity to live abroad.
Anyway! Congrats again on the room and the launch of your year!
Oh my goodness!!! I love everything about this room! What a blessing to have this space. Enjoy the memories you will make in there.
That is by far the best homeschool classroom I have ever seen!!
I can only dream of a like that
:-)
Heidi
Totally am impressed. As we are building ourselves I really get the work that has gone into this! I'm also gathering ideas for our learning centre (as I shall be blessed to have a few rooms for this project! so thanks for your pinterest links (addictive that:)Very impressed.
Thank you for sharing your great room! I have a 800 sq. ft. room and now I know what I am going to do with it! We currently have a school room but this has really inspired me to make some changes to a larger space! Thanks again!
I am just now seeing this. Saw it on pinterest with your name. And I said, Hey, I know her! Love this space -- and your house -- and the princess tower. I want you to come decorate MY house. Please!
I love this space .. I love the light and the open flow it has very nice!
Wow, what a space!
Can you tell me which IKEA desks and bookshelves you purchased for your children's desks? I am mainly interested in knowing the dimensions of them. We have a space we are trying to re-do and think this idea would work perfectly for our three boys.
Maria
Here is a link to the IKEA desks: http://www.ikea.com/us/en/catalog/products/60180036/#/90214308
What a great room for learning. You are so lucky. We do our school at the dining room table as of right now. I love looking at how people set up their school rooms and yours looks awesome!!
LOVE this space!!! You have given me some ideas for my basement! So cute. :)
Just ran across this room from a Pinterest post. WOW!! It's AMAZING!!!!
Thank you for all of the pictures! Trying to design a homeschool space now!
Post a Comment