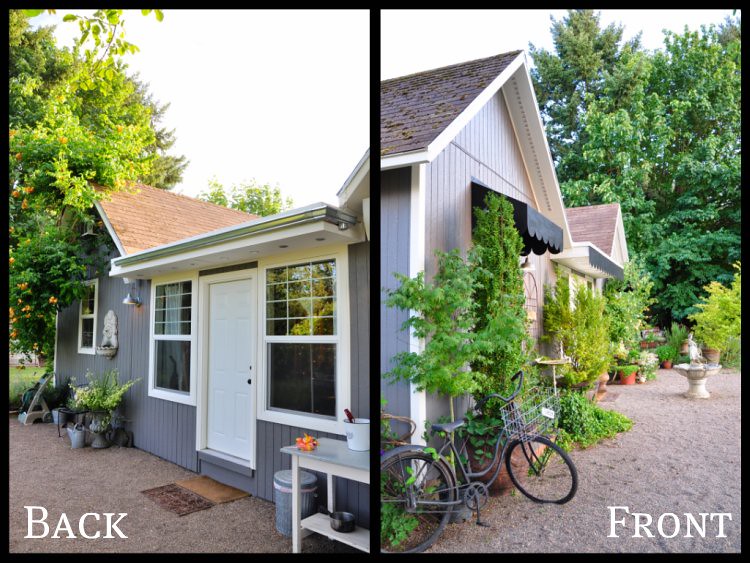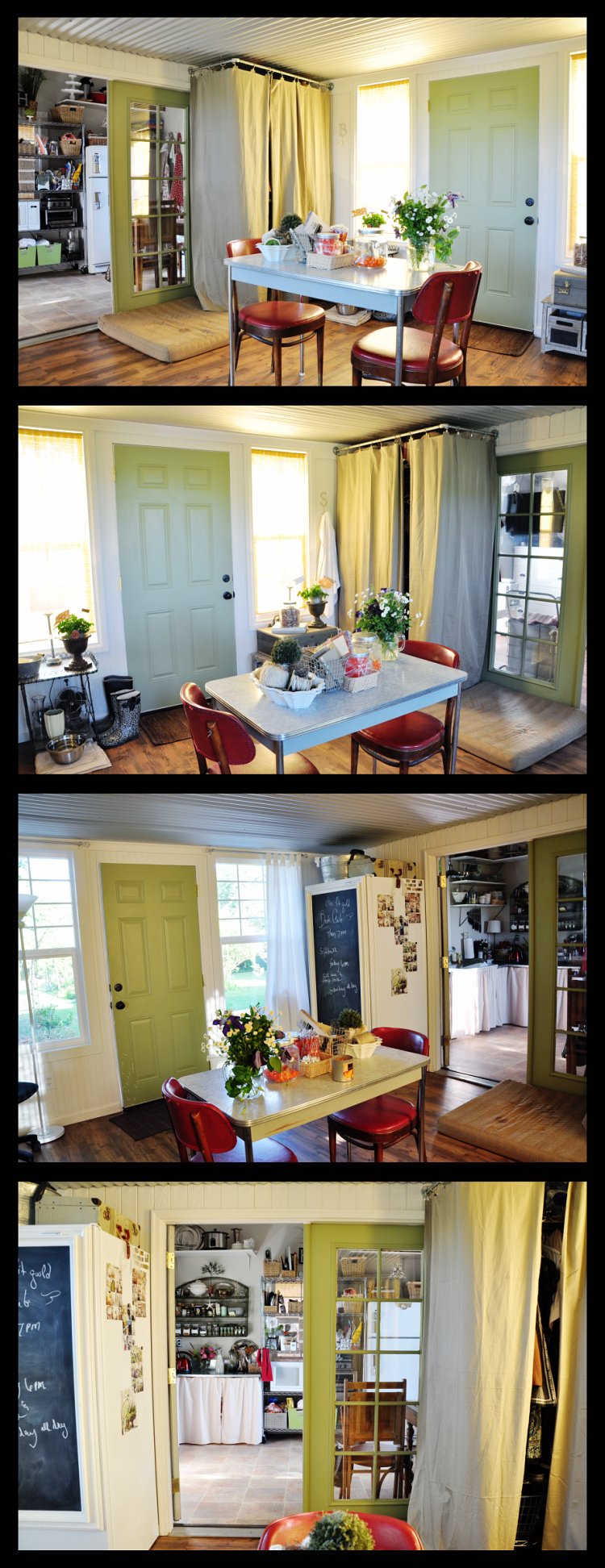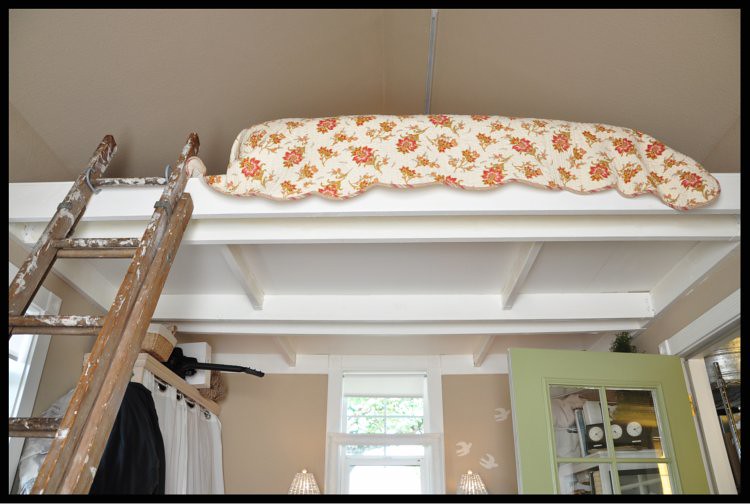
Ever wondered what it would be like to live in 470 square feet? Ask my sister, Shannon, how it’s done. (Beautifully, I might add.) They have creatively made use of every single square inch!
I’m FINALLY getting around to posting these pictures of her little ‘playhouse,’ which I took back in July.

This is the room they created in the center of the house (and now their main entry), connecting the original two buildings:

This is the desk in the fourth corner of the center room. The blackboard folds down to create the work space, and ties up when not in use:

The livingroom/bedroom with loft bed:

The loft bed:

The kitchen:

Charming, isn’t it?!